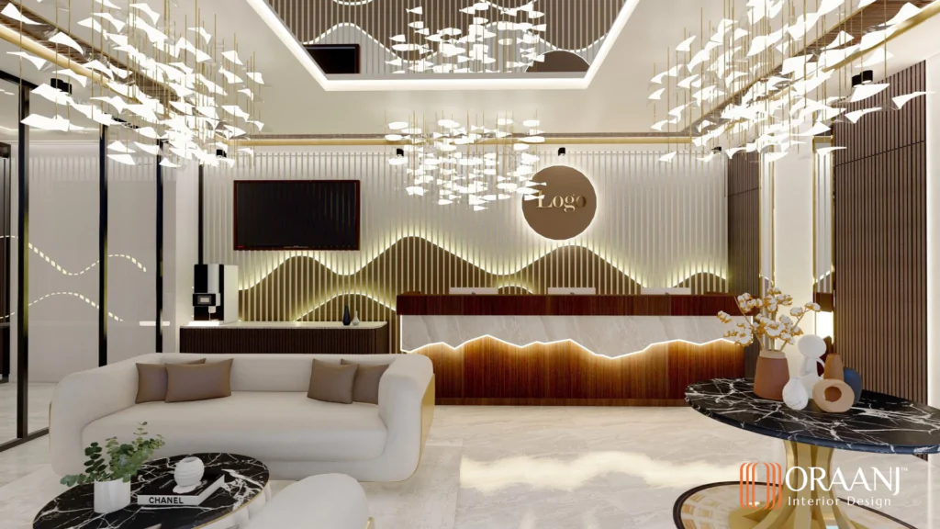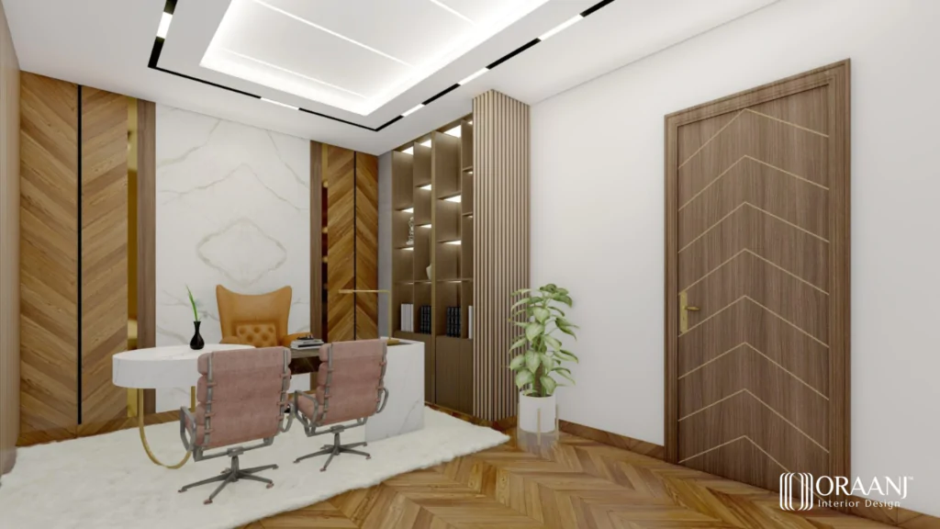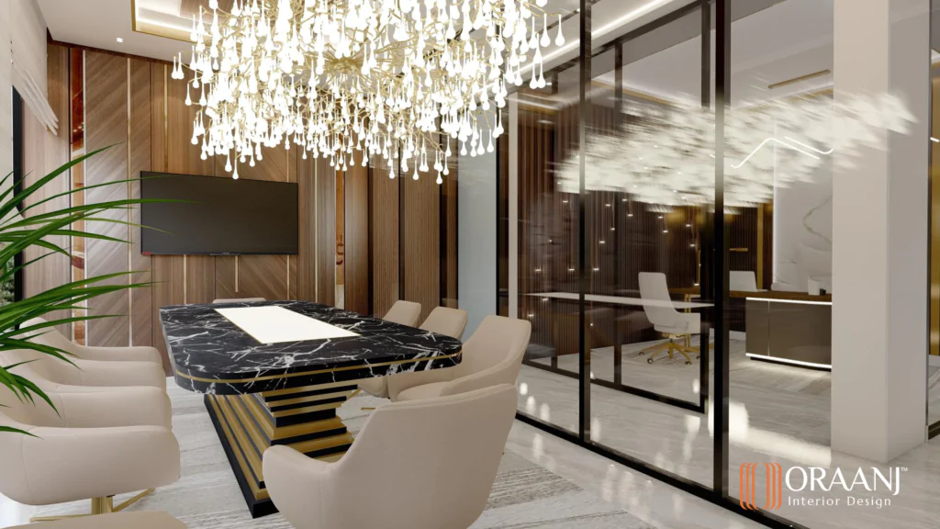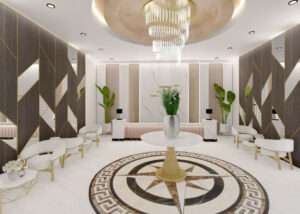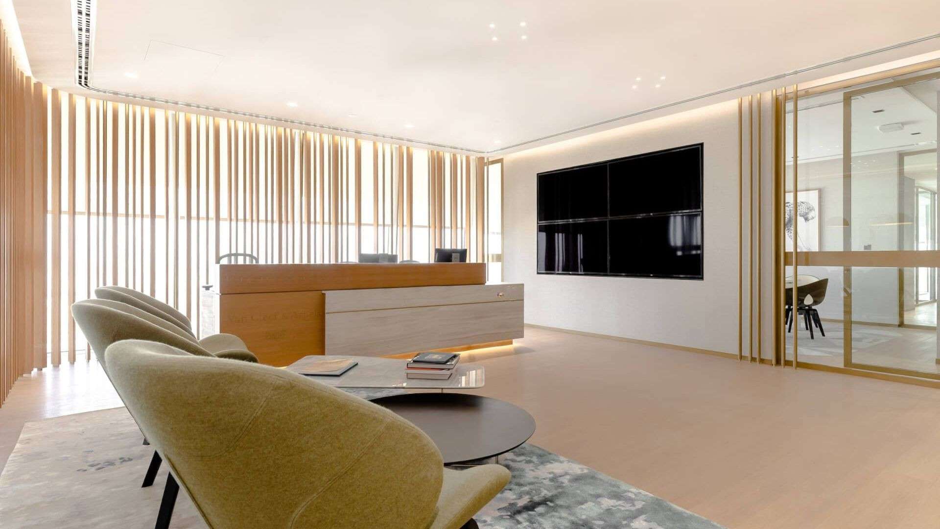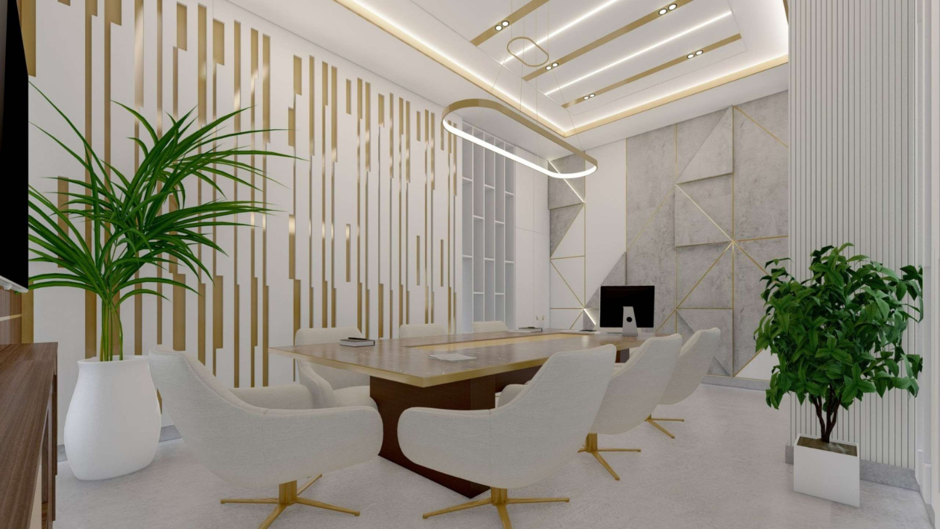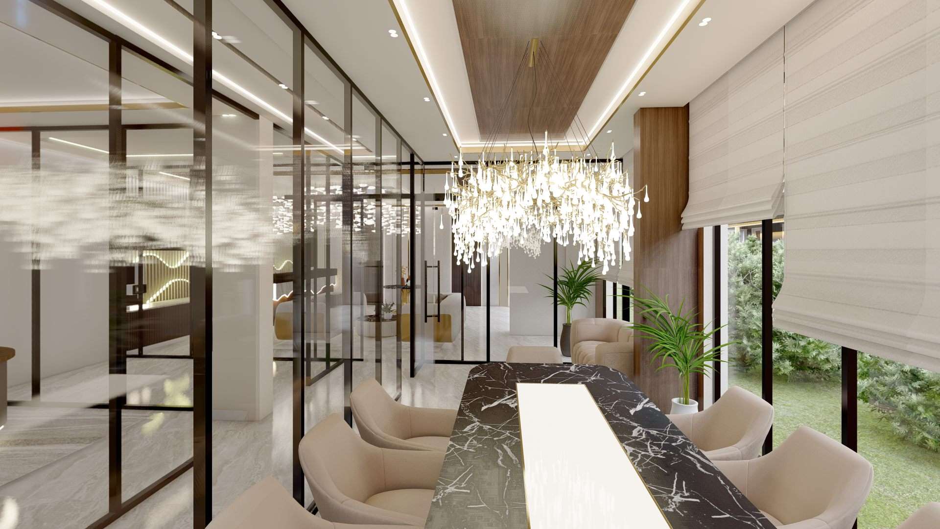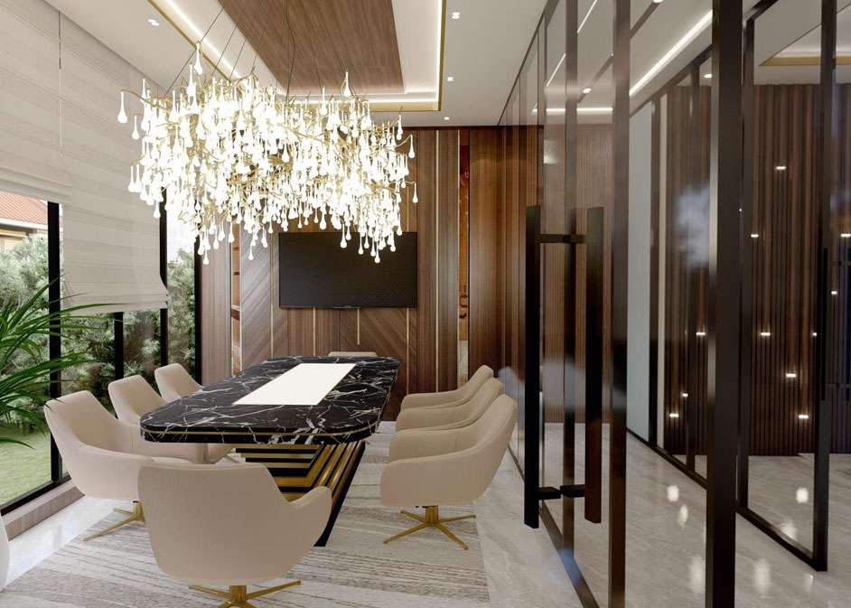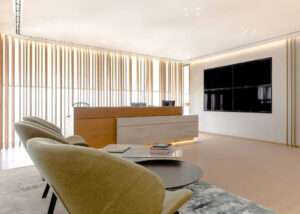
Office Interior Design London – Modern, Functional & Performance-Led Workspaces
At Oraanj Interiors, we specialise in office interior design in London through our experienced team of office Interior Designers, creating workspaces that are practical, visually strong, and designed to support how teams actually work. Our approach balances creativity with intelligent planning, ensuring every office performs as well as it looks.
As an established Interior Design Studio in London, we design spaces for businesses of all sizes—from small office interior design projects to large corporate environments. Whether you are rethinking an existing layout or starting from scratch, we create modern office interiors that improve flow, productivity, and employee experience.
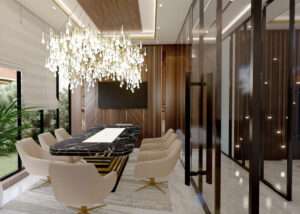
Modern Office Interior Design That Works
Modern office interior design goes beyond aesthetics. As Luxury Interior Designers in London, we focus on intelligent Space Planning, layered Lighting Design, and consider zoning that supports collaboration, focus, and flexibility.
Our luxury office interior design services typically include:
- Strategic space planning and layout optimisation
- Luxury modern office interior design concepts supported by Mood Board Design
- Furniture selection, bespoke joinery, and Custom Furniture Design
- Furniture Selections and End-to-End Procurement
- Technical coordination using Technical CAD Drawings and layout plans
- Office refurbishment support and professional Project Management
Each office interior is tailored to your business needs, brand identity, and future growth—resulting in a refined, functional workplace that performs as well as it looks.
Our Office Interior Design Services in London
Why Choose Oraanj for Office Interior Design in London?
As the 2025 Interior Designer of the Year, Oraanj Interiors specialises in high-performance Commercial Office Design for businesses that value innovation and employee wellbeing. We move beyond basic layouts to deliver workplace strategies focused on intuitive workflow, spatial optimisation, and future-proof usability. From concept and technical space planning to full project delivery, our London-based team provides a seamless office fit-out solution tailored to your brand’s unique culture and growth goals.
Types Of Office Spaces We’ve Designed
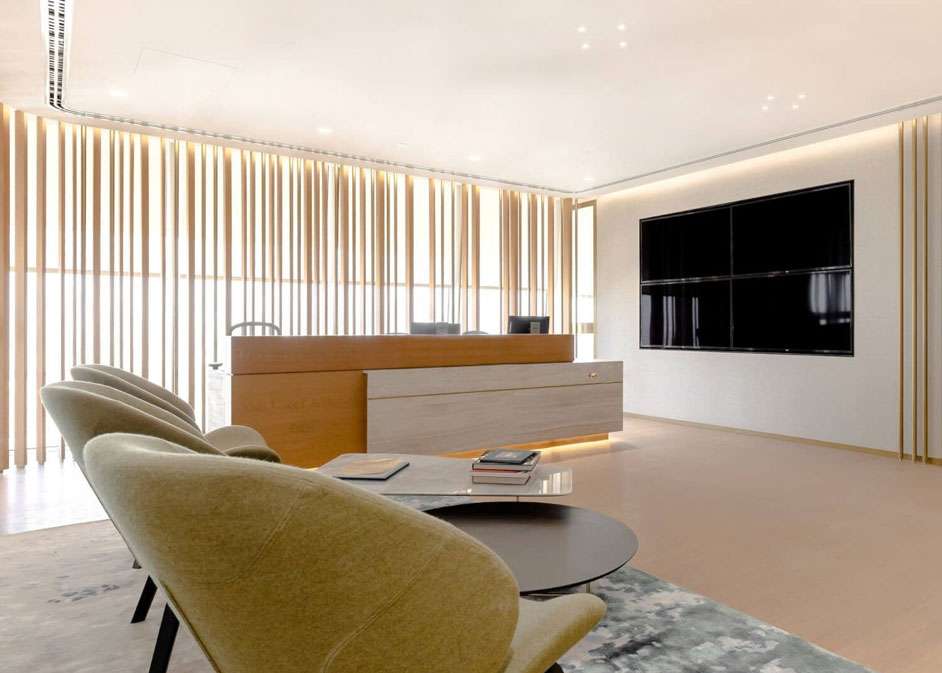
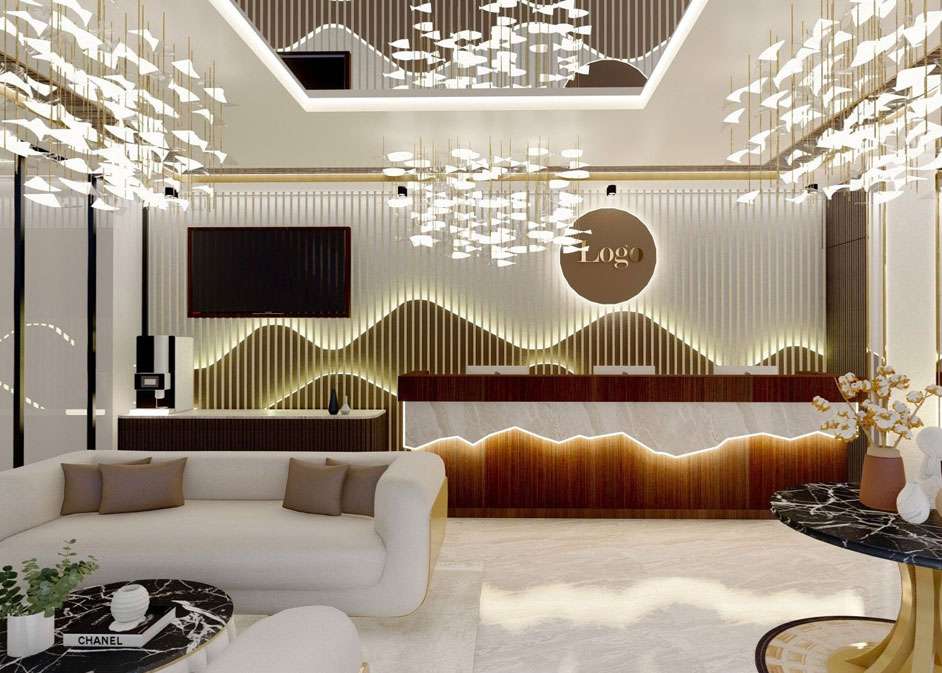
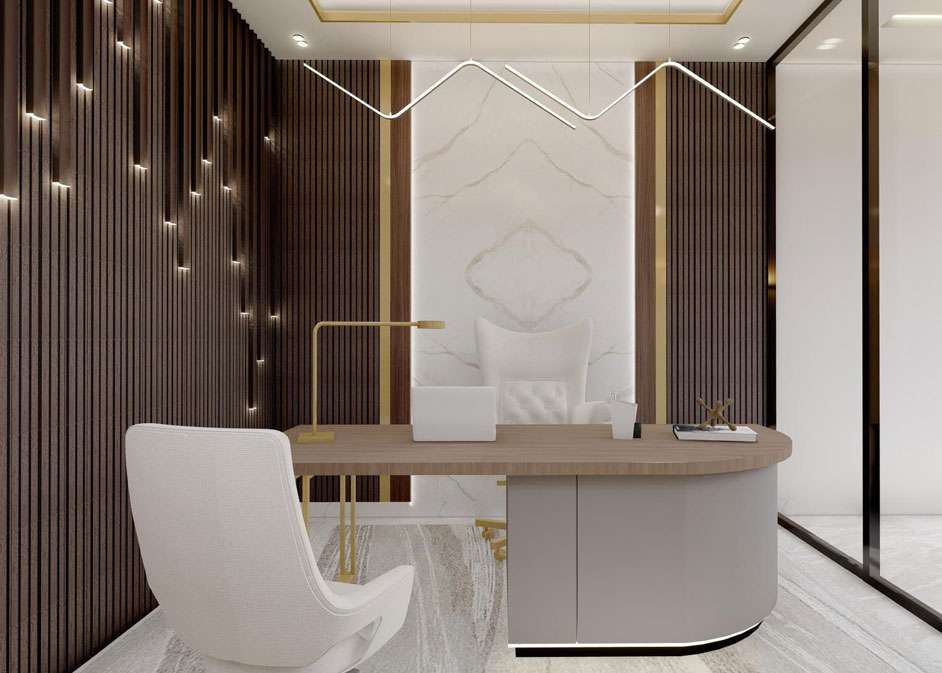
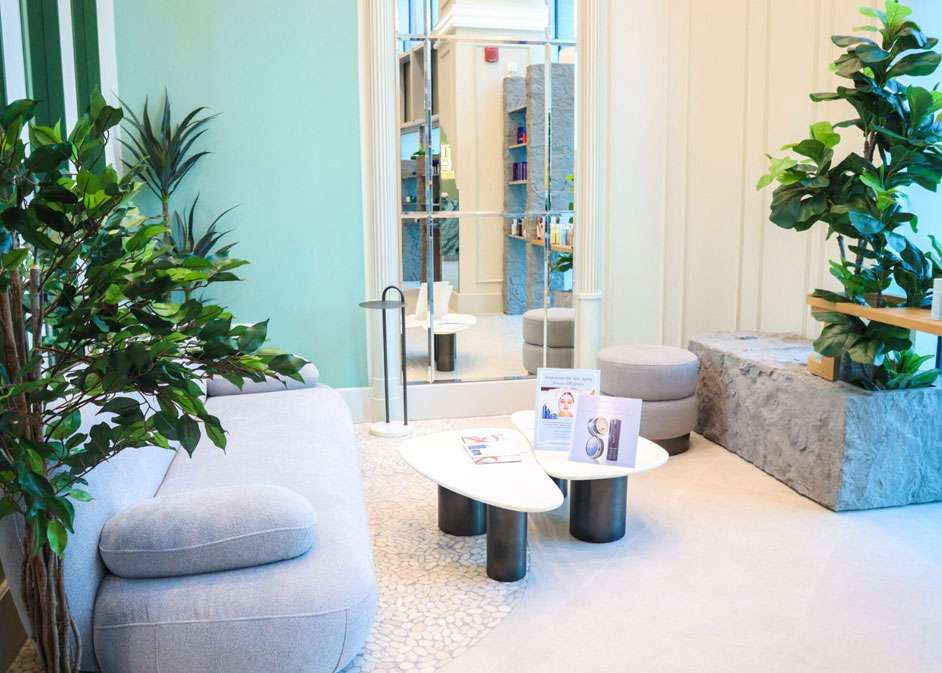
This medical clinic interior design project in Hayes, London, delivers a calm, refined environment shaped around patient comfort and operational clarity. The studio led the interior design, project management, coordinating space planning, lighting and technical integration.

This luxury lounge interior design project in Mayfair, London, delivered a refined social space defined by softness, symmetry and material contrast. The studio led interior design project management, coordinating spatial planning, lighting and site delivery.
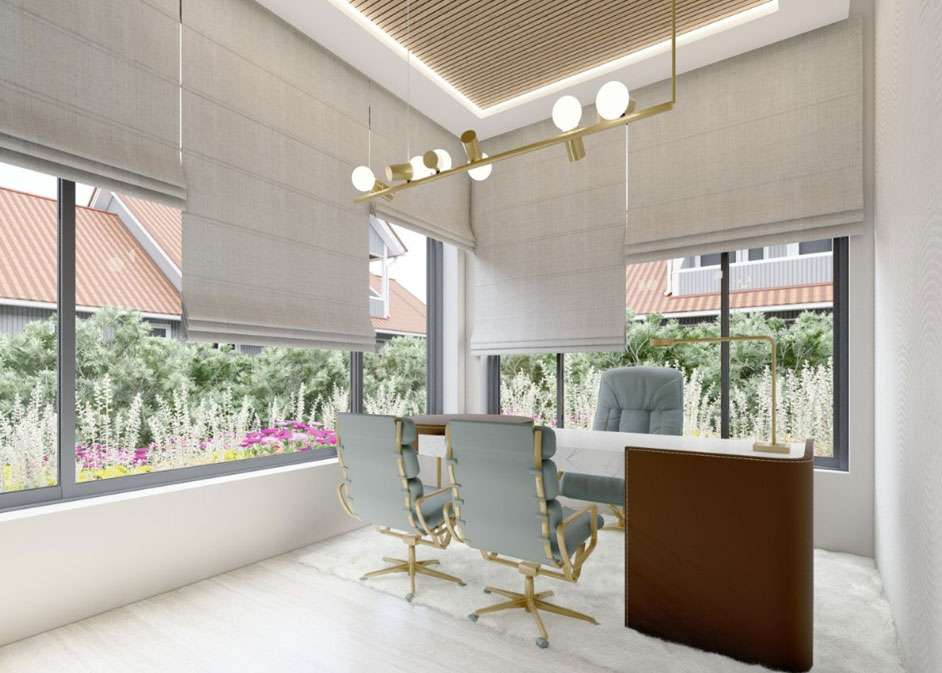
This biophilic home office interior design in Greenwich is designed to promote focus, wellbeing and everyday comfort. Natural materials, soft neutral tones and integrated greenery create a calming atmosphere, while custom furniture design and layered lighting add refinement and functionality.
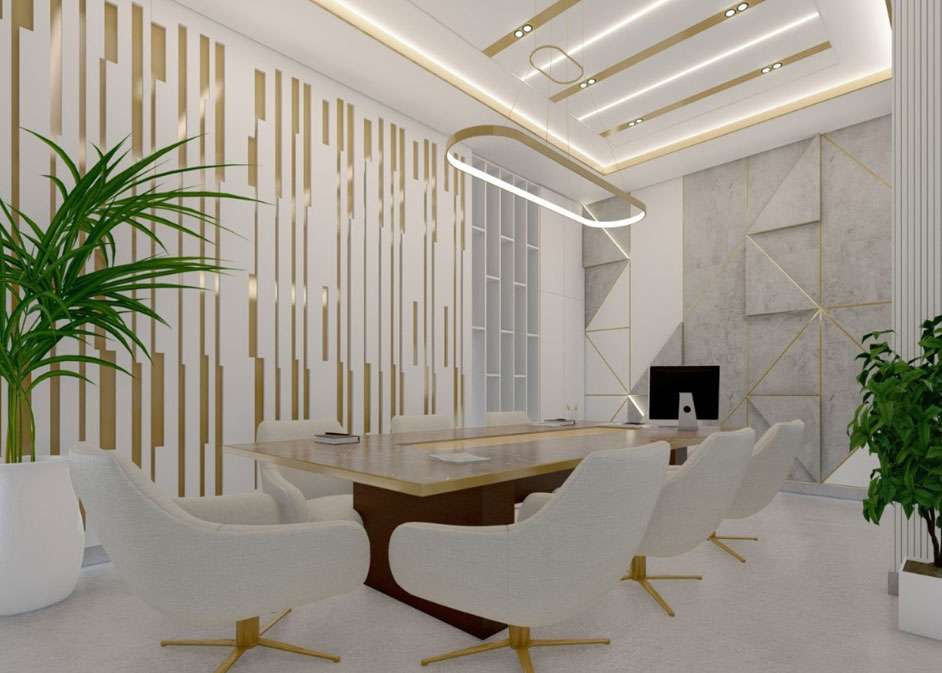
This elegant office interior design in Kensington and Chelsea combines clean architectural lines with refined materials to create a sophisticated and professional workspace. Marble accents, subtle gold detailing and contemporary furnishings add elegance, while warm lighting design and soft greenery bring balance and comfort.
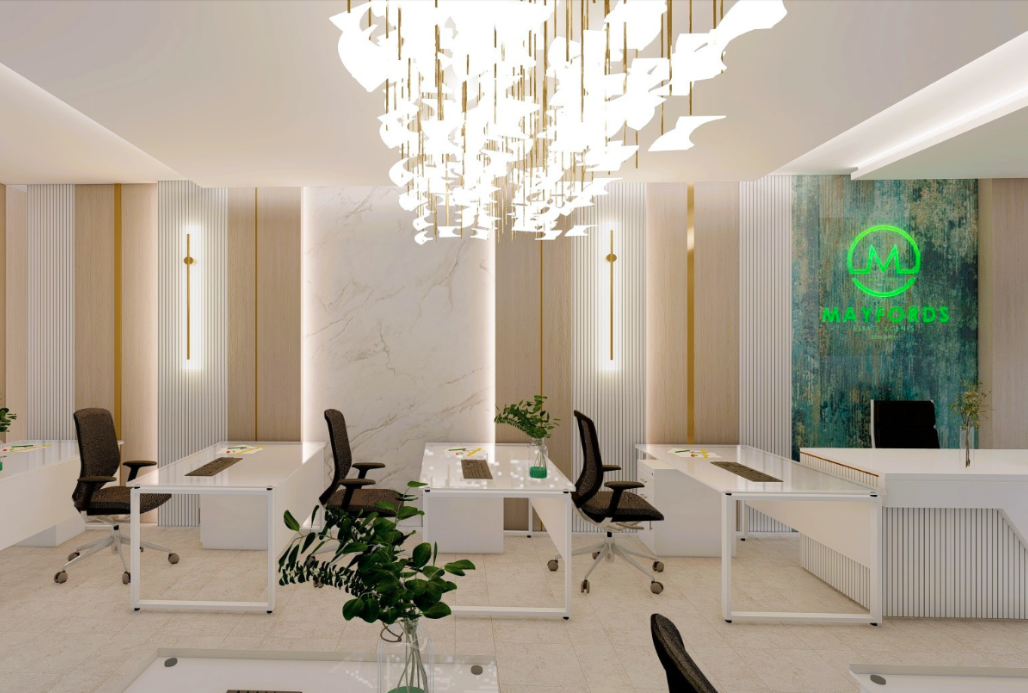
This contemporary office in Shoreditch, London, was designed to create a bright, efficient and client-focused workspace. The project delivered full interior design and interior design project management, with careful zoning for meetings, focused work and collaboration.
Industries We Serve
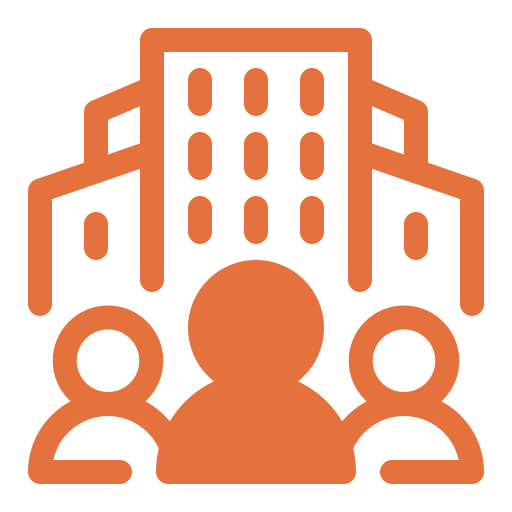
Corporate offices

Tech Startups
![]()
Co-working Spaces

Law Firms
![]()
Finance & Banking

Medical Offices

Real Estate Companies

Architecture Studios
![]()
Creative Agencies
![]()
Education & Training Centres
Our Design Process
![]()
Consultation & Space Assessment
![]()
Concept Design & 3D Visualisation
![]()
Material Selection & Budget Planning
![]()
Project Execution & Delivery
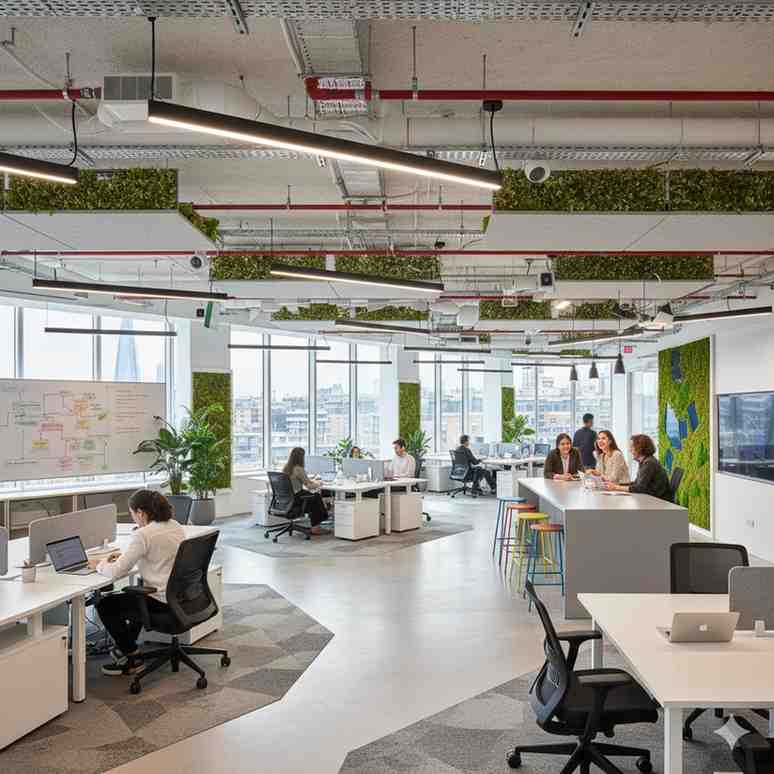
Solving the “Hybrid Paradox” through Destination Design
Many London firms are struggling with underutilised square footage and a “ghost town” atmosphere as employees prefer the comfort of home. The primary pain point is no longer just “where people sit,” but rather providing a compelling reason for them to commute. As a leading office interior design company, we solve the hybrid paradox by transitioning from traditional corporate layouts to hospitality-led workspaces—creating “Destination Offices” that feature collaborative social hubs, high-end amenity zones, and specialised focus pods. Our expert commercial interior designers ensure your workspace offers the sensory and social experiences that remote work cannot replicate, turning the office into a strategic tool for talent retention rather than just a fixed overhead cost.
Navigating the Acoustic Chaos of Open-Plan Workspaces
The greatest deterrent to workplace productivity in modern London offices is acoustic fatigue—the constant background noise of video calls and open-plan chatter that makes “deep work” impossible. As a specialist office interior designer, we address this critical pain point through strategic acoustic engineering that moves beyond basic soundproofing to implement “Acoustic Zoning.” By integrating sound-absorbing architectural finishes, high-performance privacy booths, and “library-style” quiet zones into your commercial office design, we eliminate the distractions that plague standard fit-outs. This ensures your workspace supports both high-energy collaboration and the silent, focused concentration required for complex tasks, effectively reclaiming the lost hours of productivity caused by noise pollution.
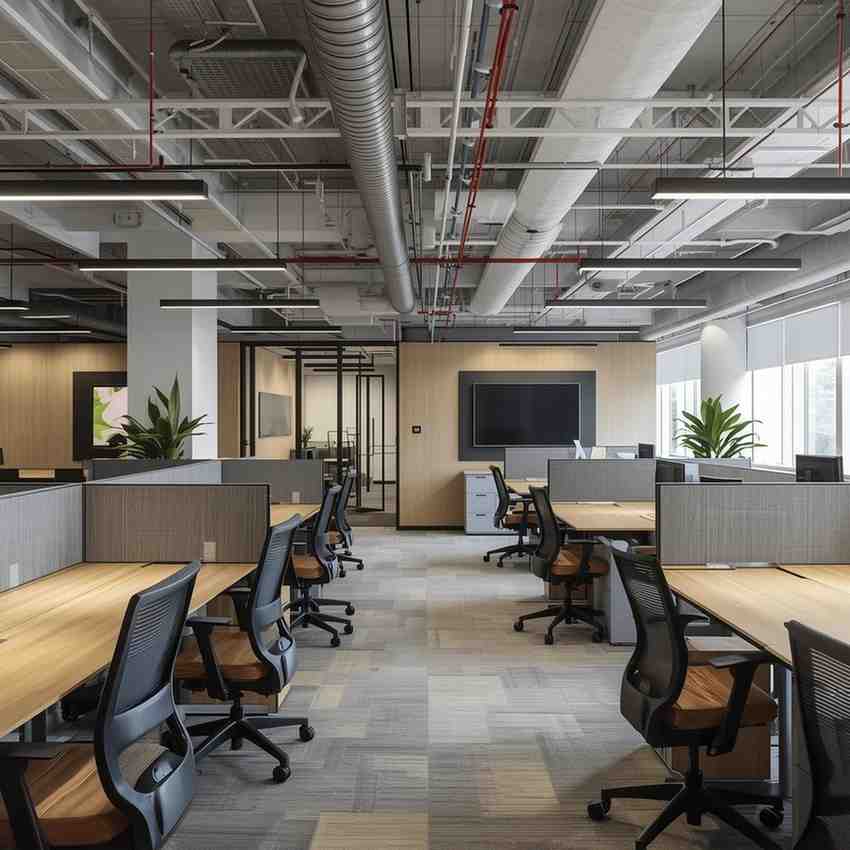
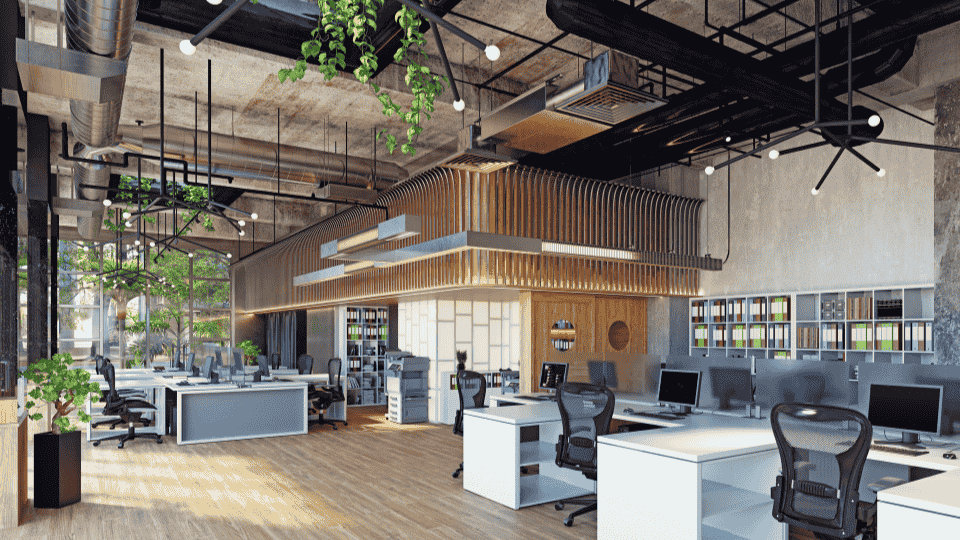
Benefits of a Professionally Designed Office
-
Working with experienced Interior Designers ensures your office is designed to support both people and performance. As award winning firm, we focus on creating workspaces that are efficient, brand-aligned, and future-ready.
- Enhanced productivity through considered layouts and ergonomics
- Increased employee satisfaction and long-term retention
- Improved brand image for clients, partners, and visitors
- Better use of space through intelligent planning
- A streamlined and professional visitor experience
- Higher property value and long-term asset appeal
- Stronger collaboration across teams
- Seamlessly integrated Full Service IT and AV infrastructure

Retail Interior Design London – Modern, High-Converting & Brand-Led Store Spaces
At Oraanj Interiors, we specialise in retail interior design in London through our expert team of Interior Designers, creating retail spaces that are visually impactful, customer-focused, and designed to drive sales.
We blend creative design with smart planning to ensure every store delivers a seamless shopping experience and a strong brand presence.
As a trusted Office interior design company, we design retail environments for all types of businesses—from boutique stores
and salons to luxury showrooms and high-street outlets. Whether you are launching a new store or refurbishing an existing space, we create modern
retail interiors that improve customer flow, enhance product display, and maximise commercial performance.
Areas We Cover Across London
Central London, West London, East London, North London, South London
including:
Frequently asked questions
2. What is the 70/30 rule in interior design?
3. What types of office spaces have you designed?
4. Do you offer space planning for offices?
5. Can you incorporate brand identity into office designs?
6. Do you handle project management for office renovations?
7. What areas in London do you serve for office interior design?


