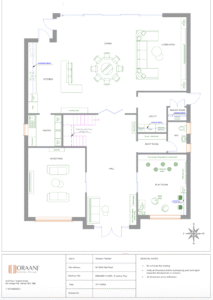
Space Planning Services in London & UK-Wide
Intelligent Layouts. Elegant Flow. Designed Around Real Life.
At Oraanj Interior Design, we believe great design starts with great planning. Our space planning service is the essential foundation for every successful interior, whether you’re designing a single room, an open-plan living area, or an entire property.
We offer professional space planning in London and across the UK, tailored for homes through our Residential Interior Design services that need more than just beautiful furniture — they need to work seamlessly for your lifestyle.
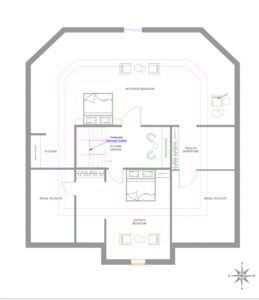
What Is Space Planning — and Why Does It Matter?
Interior space planning is the strategic organisation of furniture, circulation, and functional zones within a room. It focuses on improving flow, comfort, and everyday usability.
Through considered layout planning and interior design, spaces are shaped to feel intuitive rather than crowded or underused. It goes beyond placing furniture—creating interiors that are easy to move through, practical to live in, and elegant in how they function.
Intelligent Layouts can:
- Maximise usable space without clutter or overcrowding
- Improve natural light flow and energy in your rooms
- Create a balance between public and private areas
- Increase the value and long-term usability of your property
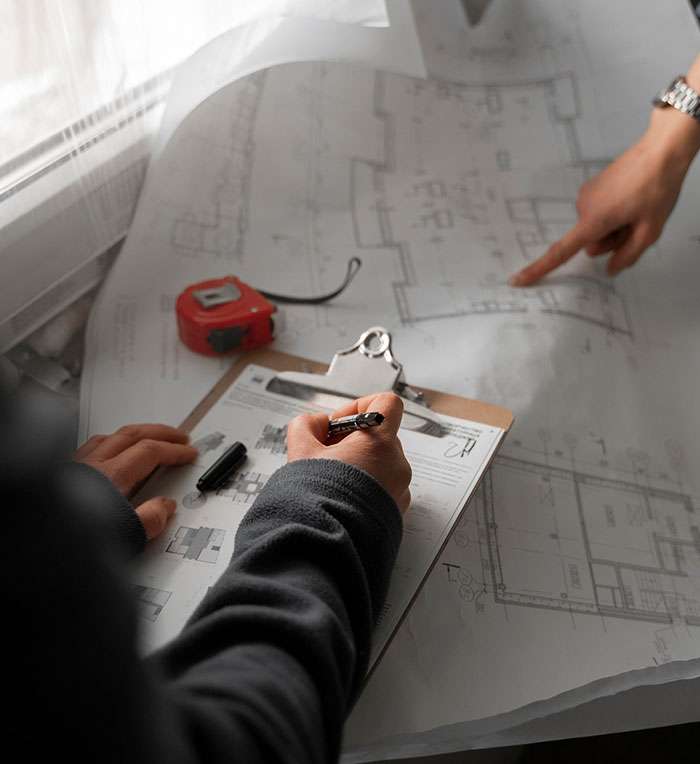
Our Space Planning Services Include
- Professional floor plans (2D layouts or CAD-based)
- Furniture placement strategies with proportion and scale
- Circulation analysis and zoning suggestions
- Up to 3 layout options for each space
- Optional moodboards or joinery overlay (if required)
- Coordination with our design-only package, sourcing, or project management packages
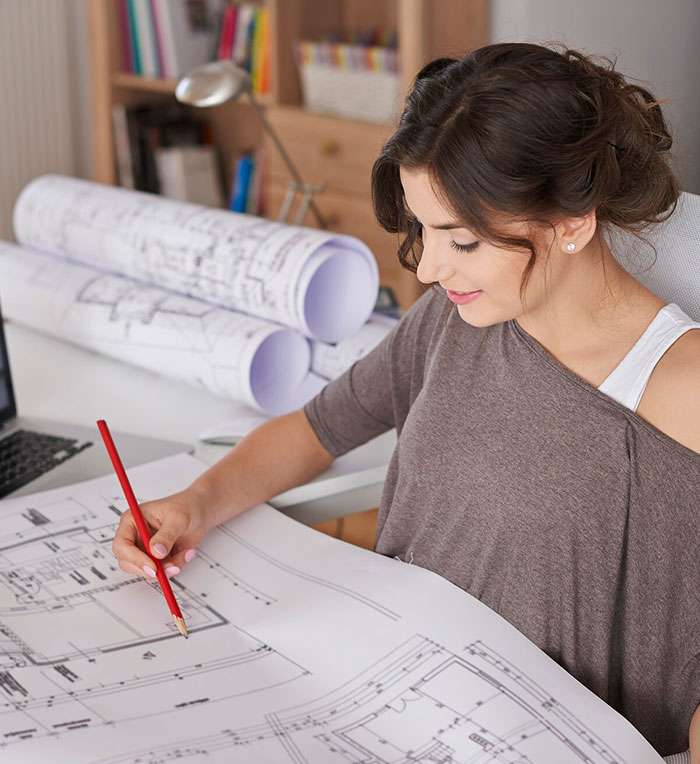
Who We Work With
- Homeowners furnishing newly purchased properties
- Renovators planning structural or layout changes
- Families redesigning multifunctional living areas
- Landlords upgrading rentals or HMOs
- Architects and builders needing Office Design Services and design-led floor plan input
Our Process – Clear and Collaborative
![]()
![]()
![]()
![]()
Typically 2–4 weeks, depending on scope and number of spaces.
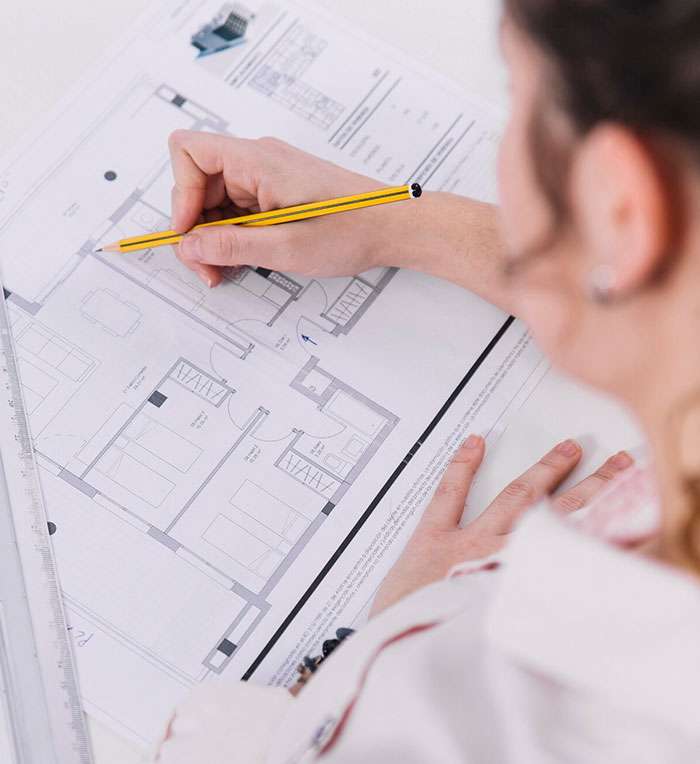
Add-On Services (Optional)
- Moodboards & styling palettes
- Joinery & furniture design overlays
- Product sourcing from trade-only suppliers through our design and sourcing package
- Integration into full design or project management packages
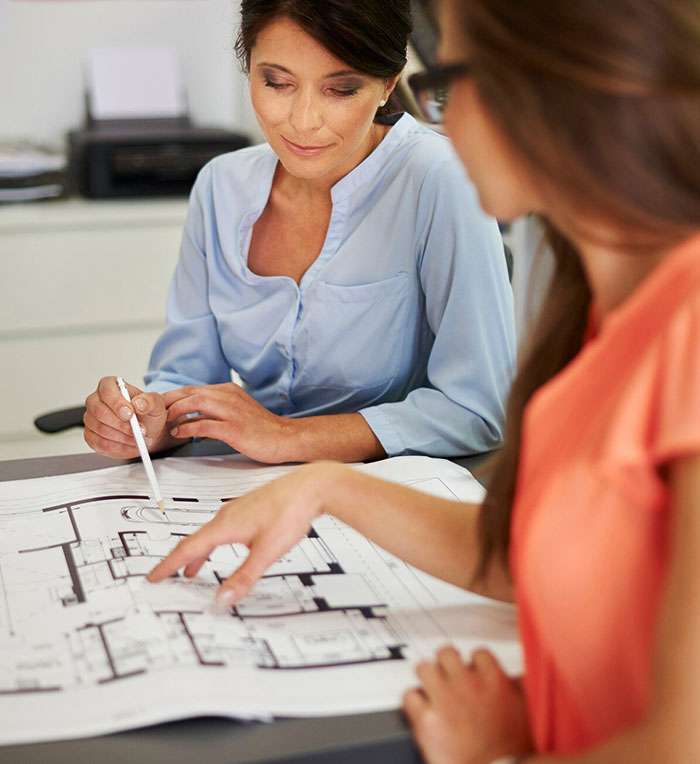
Solving the “Dead Space” Dilemma in London Terraces
The most frequent pain point for owners of period properties is the “unusable middle”—those dark, narrow corridors and awkward alcoves that serve no purpose other than collecting clutter.
“Oraanj transformed our cramped Hackney hallway into a stunning home library; we finally feel like we’re using every inch of our home.” > > — Sarah J., Hackney
Professional interior space planning identifies these inefficiencies, transforming “dead zones” into high-value assets like integrated home offices, bespoke storage, or expanded thoroughfares. Through strategic layout planning, we eliminate the “tunnel effect” common in Victorian homes, ensuring every square inch of your floor plan contributes to your lifestyle.
Ready to Make the Most of Your Space?
Frequently Asked Questions
Space planning defines how your rooms function, flow, and feel. It ensures furniture placement, circulation, and zoning work efficiently before any design or furnishing decisions are made.
Yes. Space planning is especially valuable for London homes, where optimising layout, storage, and circulation can significantly improve day-to-day living.
Yes. We’re happy to work with your existing plans to develop accurate furniture layouts and spatial configurations.
The service includes professional layout drawings, furniture placement guidance, circulation planning, and zoning strategies tailored to how you use the space.
Most space planning projects are completed within 2–4 weeks, depending on property size, complexity, and feedback rounds.
Yes. We offer remote space planning consultations across the UK and can support international projects upon request.
Yes. If you proceed with sourcing, procurement, or full project management, your space planning fee will be credited toward your next service package.


