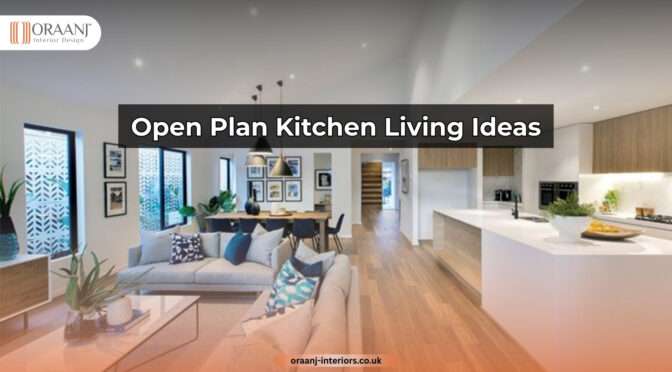Open-plan kitchen living spaces have become a cornerstone of modern British homes, offering a seamless blend of cooking, dining, and relaxation areas. This layout enhances natural light, improves social interaction, and creates a sense of spaciousness—ideal for both family living and entertaining.
If you’re considering an open plan kitchen living design or looking to refresh your existing space, here are some inspiring ideas to maximise style, flow, and practicality.
1. Smart Zoning for Functionality
An effective open plan space should have distinct yet harmonious zones:
- Kitchen Zone: Position the cooking area with easy access to storage and worktops.
- Dining Area: A table or island seating bridges the gap between cooking and lounging.
- Living Space: Arrange sofas or armchairs to create a cosy, separate feel without walls.
Tip: Use flooring changes (e.g., tiles in the kitchen, wood in the living area) or rugs to define zones subtly.
2. Kitchen Islands: The Heart of the Space
A well-designed island enhances both aesthetics and usability:
- Breakfast Bar: Overhang seating for casual meals or socialising while cooking.
- Extra Storage: Integrate cupboards, drawers, or open shelving.
- Multifunctional Hub: Use for prep, dining, and even remote working.
Tip: Opt for a contrasting island colour or material to make it a standout feature.
3. Cohesive Colour Schemes
A unified palette ties the space together:
- Neutral Foundations: Whites, greys, or beiges keep the space airy.
- Accent Colours: Introduce depth with navy, forest green, or terracotta.
- Natural Textures: Wood, stone, and rattan add warmth and balance.
Tip: Carry the same tones across cabinetry, furniture, and soft furnishings for harmony.
4. Seamless Storage Solutions
Clutter can disrupt an open plan feel, so clever storage is key:
- Built-In Cabinetry: Conceal appliances and pantry items.
- Floating Shelves: Display cookbooks or décor without heaviness.
- Multi-Functional Furniture: Ottomans with storage, extendable dining tables, etc.
Tip: Handleless kitchen units create a sleek, uninterrupted look.
5. Lighting That Defines Zones
Layered lighting enhances both function and mood:
- Pendant Lights: Hang over islands or dining tables for focus.
- Spotlights: Ensure the kitchen is well-lit for cooking.
- Floor & Table Lamps: Create ambient lighting in the lounge area.
Tip: Smart lighting systems allow adjustable brightness for different activities.
6. Bi-Fold or Sliding Doors to the Garden
Connecting indoors and outdoors enhances the sense of space:
- Maximise Natural Light: Glass doors flood the area with sunlight.
- Summer Entertaining: Easily extend living space into the garden.
- Sleek Modern Look: Minimal frames maintain a contemporary aesthetic.
Tip: Consider underfloor heating near doors for year-round comfort.
7. Open Plan Layouts for Different Home Styles
- Modern Minimalist: Clean lines, monochrome tones, and hidden storage.
- Scandinavian: Light woods, cosy textiles, and functional simplicity.
- Industrial: Exposed brick, metal accents, and statement lighting.
- Country Chic: Shaker kitchens, farmhouse tables, and soft pastels.
Final Thoughts
An open plan kitchen living space should balance beauty, practicality, and personal style. Whether you prefer a sleek modern design or a cosy, rustic feel, thoughtful zoning, cohesive décor, and smart storage will ensure a functional yet inviting area.
Ready to transform your home? Explore our bespoke design services to create your dream open-plan living space.


